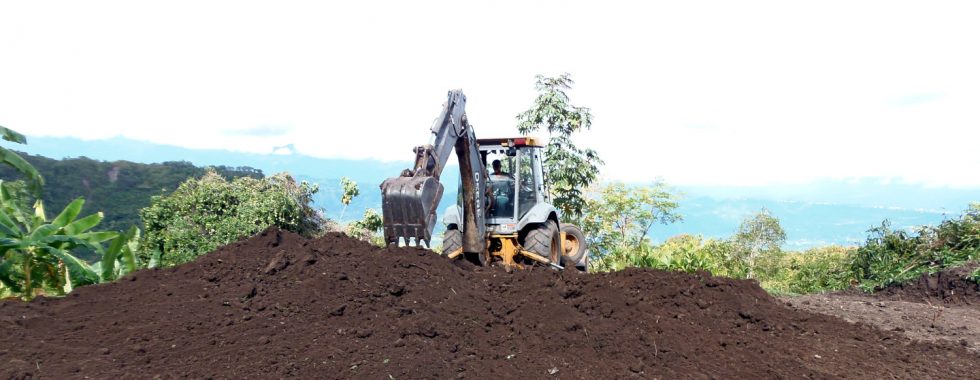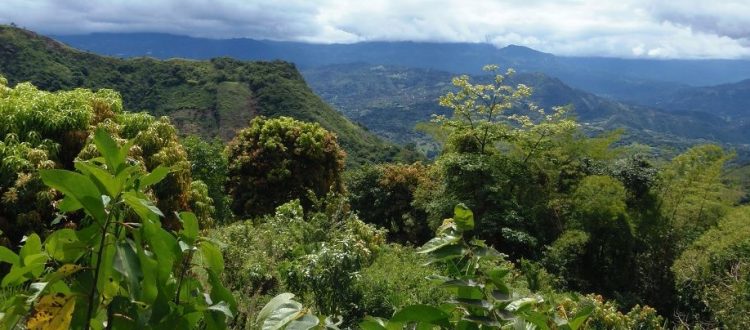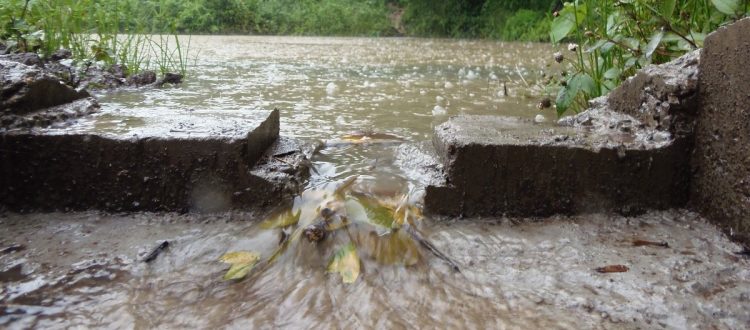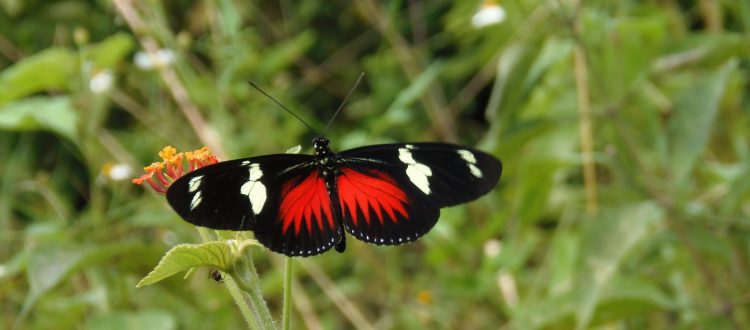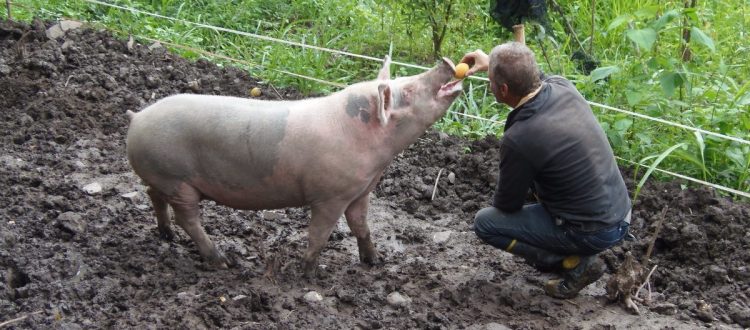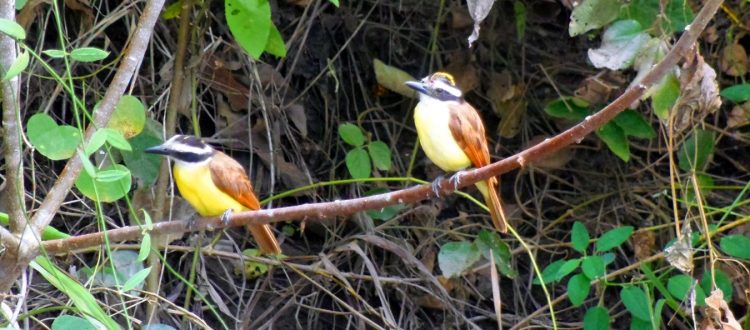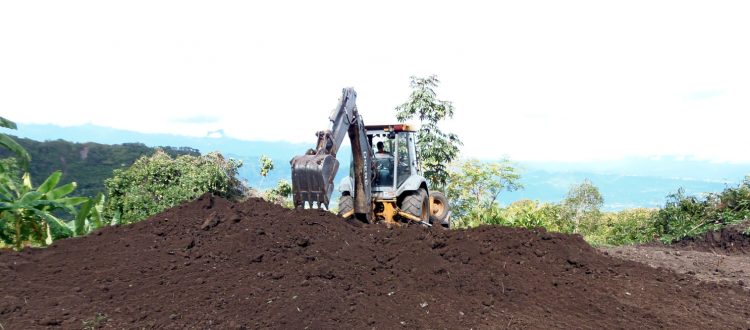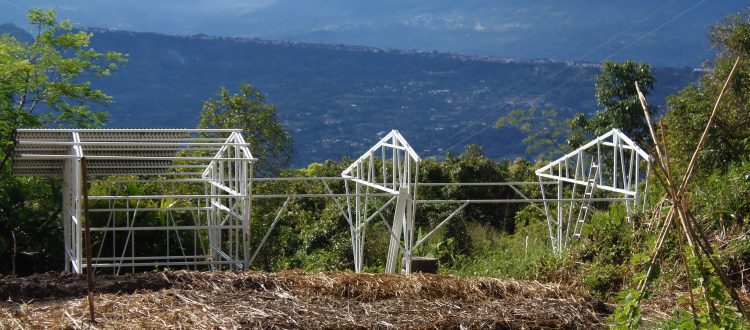Over the past year (2018/2019) we made some huge changes to the farm. It’s all starting to look like a park now, with easy paths to walk around and food growing everywhere.
Below you can see the infrastructure design for the middle part of the EcoGay farm.

The platforms are done, but the buildings are not all there yet, only the old house is standing. Most roads are in now. Below some pictures of the process.
We started with the road through the valley, going from D to B, and a terrace below this road.

 Next we made a second entrance to the property coming down from the public road. You can see it meandering down from the west (left) to the platforms B and C. So we changed a steep unusable slope into an easy road with a big planting strip next to it. Pictures below.
Next we made a second entrance to the property coming down from the public road. You can see it meandering down from the west (left) to the platforms B and C. So we changed a steep unusable slope into an easy road with a big planting strip next to it. Pictures below.




The future house site (platform B).





Platform C for the future workshop, with a pond next to it. This pond catches the runoff of the new road coming down.



A connection from platform B to the road crossing the valley.



We then moved on to digging platform D, where we will build a temporary home, which can house visitors later.



Above platform D a big terrace for growing crops…



We already did around 1000m2 of terracing by hand… Pictures below. For more on this we wrote our article Terraces some time ago.




To fill up the space between those small hand dug terraces and the new big terrace we installed a nice round Mandala garden. This also connects house site D to the terraces.




These were all big changes needed to move forward. The basic infrastructure is now largely in place.

