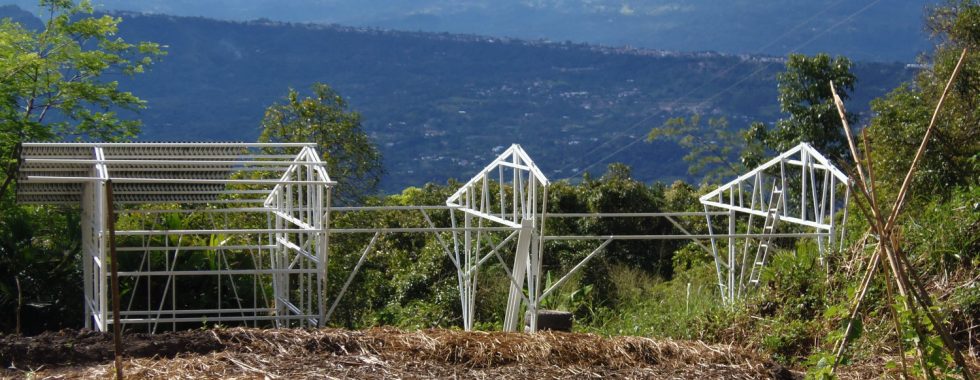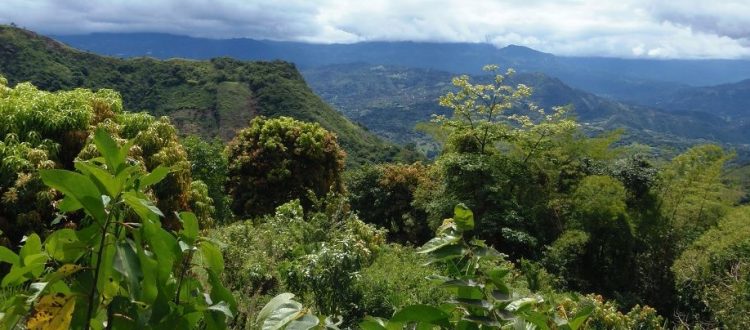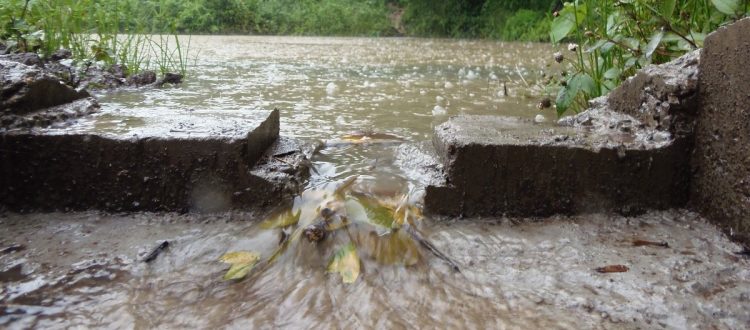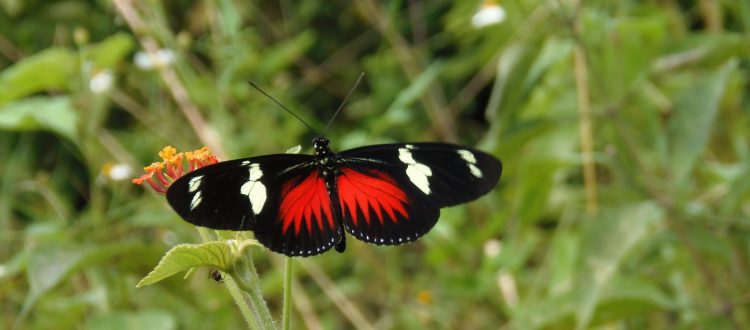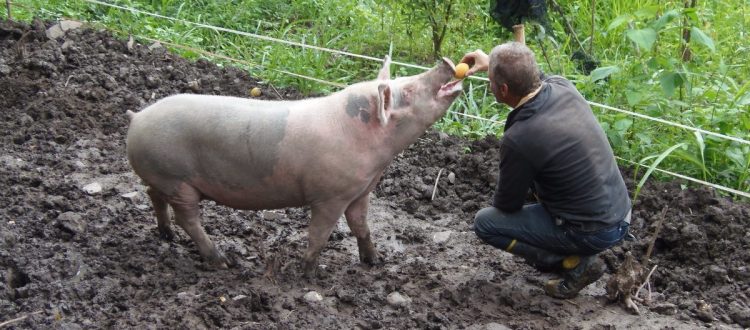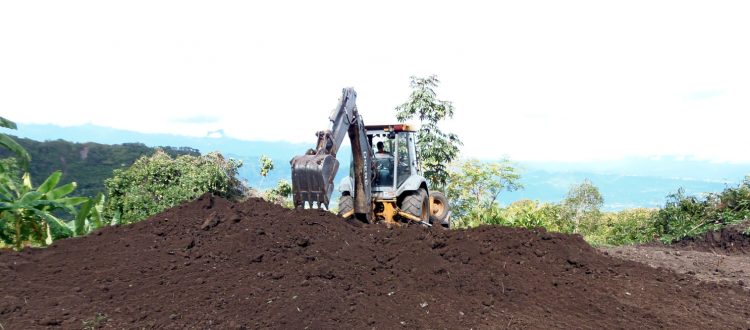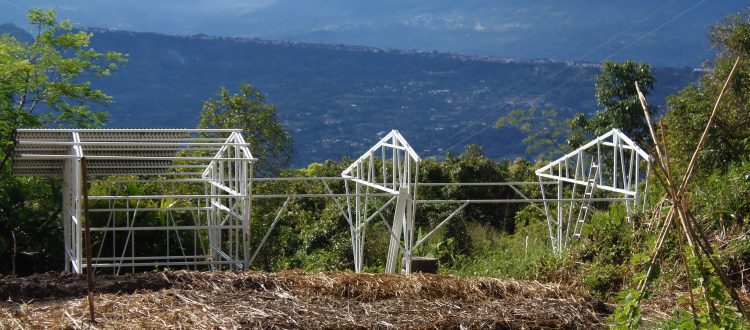The existing house of our farm is located on probably the worst spot of our land, so we need to build a new house.
The old house has a great view, but it has no space for anything because it’s located on a narrow ridge. It’s a perfect spot for tourists though, so we have a future use for it!

After terracing a good chunk of our most usable land in the middle of the farm (picture above) we have now started the construction of a new house. We located it right in the middle, between gardens and terraces. Our food will be growing all around us, on short distance, as a good permaculture setup should be.
We decided on a steel structure as the basis for the building, but it will be a bit of a hybrid structure. We’re planning on super adobe for part of the walls, and use the rest of it to experiment.
The house will consist of two parts, the kitchen plus social area and the bedrooms. These pictures show the start of the kitchen.

Cutting the profiles, assembling and then painting them took a couple of months. It’s easier to do that when they’re horizontal…
Then the first complete frame went up…


And the second one, you can see the kitchen part take shape now.


This way of building is a bit of a test for us. The frame already shows the door and the windows. We just have to fill the spaces, by which ever material we want to try. If something doesn’t really work, we can replace it with something else relatively easily.
We also build the roof before the walls, which is unusual in construction… But it gives us shade when sunny and shelter when it rains. Plus this roof won’t touch any walls, to keep a ventilation space. We’re in the tropics, so that’s pretty important to keep things cool!

To make sure all legs are on equal depth we measured that. To be honest, we did not put them all equally deep, because we want the roof to be slightly off level. Like that we can connect the gutters close to the roof and the rainwater will flow in the right direction because of the minor slope we cause like this.

Third frame going up…


The fourth…


And then the roof itself. The iron store ran out of roofplates though, so we have to wait a bit before we can complete it.


To be continued when we do the walls and have a start with the bedroom part…

